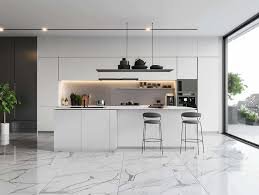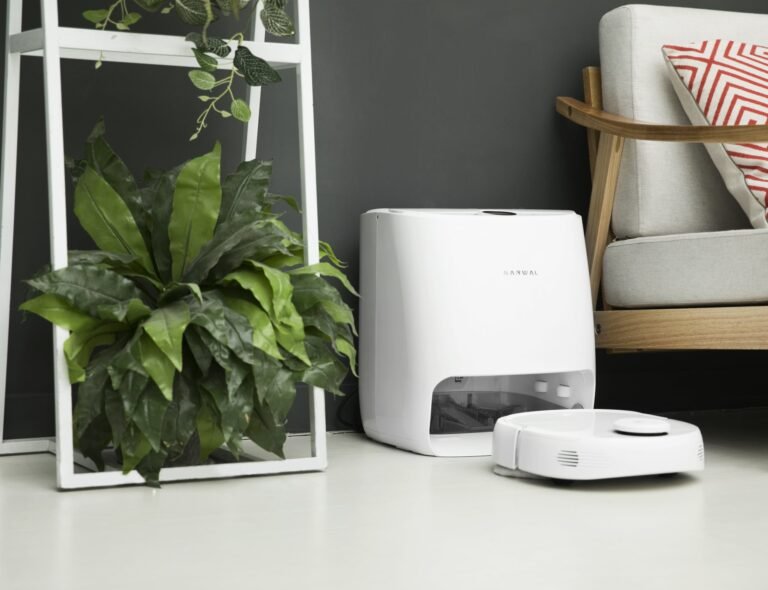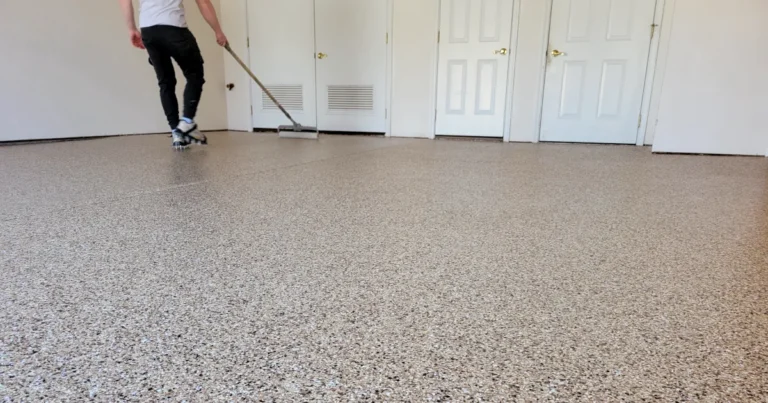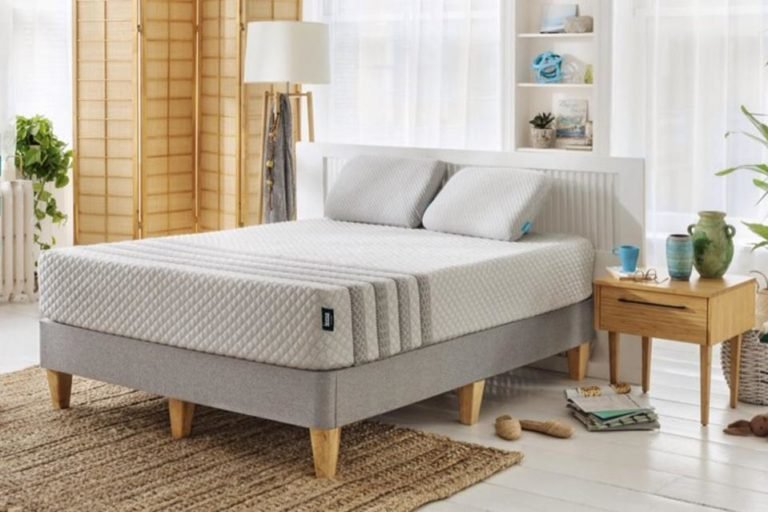The Perfect Kitchen Layout: How to Choose the Best Design for Your Space
Designing a kitchen layout can feel overwhelming, but choosing the right one can transform your space, making it not only more beautiful but also more functional. From compact kitchens in city apartments to sprawling layouts in large homes, the ideal kitchen design balances form, function, and style. Here’s a guide to understanding the most popular kitchen layouts and tips for choosing the one that fits your space and lifestyle.
1. The Galley Kitchen Layout
The galley kitchen is popular for smaller homes and apartments, offering a highly efficient workspace. This layout has two parallel walls or countertops facing each other, creating a corridor in the middle.
- Best for: Compact spaces where maximizing every inch of counter and storage space is a priority.
- Pros: Great for one-cook households, minimizes unnecessary movement, and maximizes countertop and storage.
- Cons: Can feel cramped, especially if the corridor space is too narrow.
If you love the practicality of the galley kitchen but want to add an open feel, consider using light colors or open shelving to give the space an airy touch.
2. The L-Shaped Kitchen Layout
The L-shaped kitchen features cabinets along two perpendicular walls, forming an “L” shape. This layout is excellent for open-concept homes, as it naturally opens up the kitchen to the rest of the living space.
- Best for: Open layouts where the kitchen flows into other rooms, making it a great choice for those who entertain or cook frequently.
- Pros: Open and flexible, creates a natural flow, and often allows for a dining or seating area.
- Cons: Limited storage and counter space if the layout is too small.
To optimize an L-shaped layout, add an island if you have the space. This addition can provide extra prep areas, seating, and storage, making the layout even more versatile.
3. The U-Shaped Kitchen Layout
With three walls of cabinets or counters, the U-shaped kitchen offers abundant storage and counter space. This layout is ideal for those who love to cook and need ample room for food prep and storage.
- Best for: Larger kitchens or spaces that don’t need a lot of foot traffic flowing through them.
- Pros: High efficiency for multiple cooks, plenty of storage and prep space.
- Cons: Can feel enclosed or isolated from other living areas.
To avoid the closed-off feel, consider an open U-shape that removes one wall, opening the space to an adjoining room or seating area.
4. The Island Kitchen Layout
The island layout works well in both large and open-concept kitchens. A central island can add extra storage, prep space, and seating while anchoring the design of the room.
- Best for: Large kitchens and open floor plans.
- Pros: Offers additional work, storage, and seating space, making it highly versatile.
- Cons: Requires ample space to function well and can disrupt flow in smaller kitchens.
Choose an island with built-in storage and seating to maximize its utility. Alternatively, opt for a rolling island if flexibility is important for your space.
5. The Peninsula Kitchen Layout
A peninsula kitchen layout is similar to the island layout but with one key difference: the “island” is connected to the rest of the cabinetry, creating a small “peninsula” that extends from a wall or countertop.
- Best for: Small to medium-sized kitchens where an island isn’t feasible.
- Pros: Adds extra prep and seating space without requiring as much room as a standalone island.
- Cons: May feel cramped in very small kitchens or hinder the flow between the kitchen and other areas.
A peninsula layout can be a great solution for kitchens where space is limited but additional surface area is needed. It works especially well in open kitchens that lead into a dining or living room.
Choosing the Right Layout for Your Kitchen
When selecting your kitchen layout, consider your cooking habits, family size, and whether the kitchen doubles as an entertainment space. Ask yourself the following questions:
- How much storage do you need? U-shaped and L-shaped layouts typically offer the most storage.
- How often do you entertain? Open-concept and island layouts are ideal for socializing.
- How many cooks will be in the kitchen? Galley layouts are best for one person, while U-shaped and island layouts accommodate multiple cooks.
The Importance of Customization
While these layouts provide a framework, customization is key to making the space your own. Cabinetry, countertops, and storage solutions tailored to your needs can make a significant difference in functionality and style.
For a complete guide to choosing your ideal kitchen layout, explore our range of European and Italian-inspired designs at US Kitchen Cabinets. Discover how the perfect layout can make your kitchen both beautiful and practical, reflecting your taste and lifestyle.







